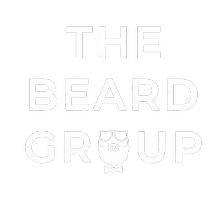For more information regarding the value of a property, please contact us for a free consultation.
19942 NW 62nd Ct Hialeah, FL 33015
Want to know what your home might be worth? Contact us for a FREE valuation!

Our team is ready to help you sell your home for the highest possible price ASAP
Key Details
Sold Price $690,000
Property Type Single Family Home
Sub Type Single Family Residence
Listing Status Sold
Purchase Type For Sale
Square Footage 1,990 sqft
Price per Sqft $346
Subdivision Country Lake Manors Sec 2
MLS Listing ID A11728301
Sold Date 03/24/25
Style Detached,One Story
Bedrooms 4
Full Baths 3
Construction Status Effective Year Built
HOA Fees $15/qua
HOA Y/N Yes
Year Built 1983
Annual Tax Amount $3,782
Tax Year 2024
Contingent No Contingencies
Lot Size 7,500 Sqft
Property Sub-Type Single Family Residence
Property Description
Discover this gorgeous 4-bedrooms, 3-bathrooms home in the highly desirable neighborhood of Country Lakes Manor in unincorporated Miami. This stunning property boasts incredible upgrades, elegant large Italian tile flooring & a chef's kitchen featuring wooden cabinets, quartz countertops, & stainless steel appliances.Main house offers 3 bedrooms & 2 fully upgraded bathrooms, showcasing exceptional attention to detail. Private Mother-in-law suite w/its own entrance & patio,with the option to seamlessly reconnect it to the main home. Spacious backyard provides plenty of room for a pool, making it perfect for outdoor enjoyment. Additional highlights include a convenient laundry room. Excellent location close to shopping, schools, restaurants, & places of worship. Schedule your showing today!
Location
State FL
County Miami-dade
Community Country Lake Manors Sec 2
Area 20
Interior
Interior Features Bedroom on Main Level, First Floor Entry, Kitchen Island, Pantry
Heating Central, Electric
Cooling Central Air, Ceiling Fan(s)
Flooring Tile
Appliance Built-In Oven, Dryer, Dishwasher, Electric Range, Disposal, Ice Maker, Microwave, Refrigerator, Trash Compactor, Washer
Exterior
Exterior Feature Fence, Patio, Room For Pool, Storm/Security Shutters
Parking Features Attached
Garage Spaces 1.0
Pool None
Community Features Home Owners Association, Maintained Community
View Y/N No
View None
Roof Type Shingle
Porch Patio
Garage Yes
Private Pool No
Building
Lot Description < 1/4 Acre
Faces East
Story 1
Sewer Public Sewer
Water Public
Architectural Style Detached, One Story
Structure Type Block
Construction Status Effective Year Built
Others
Senior Community No
Tax ID 30-20-01-003-2880
Acceptable Financing Cash, Conventional, FHA, VA Loan
Listing Terms Cash, Conventional, FHA, VA Loan
Financing Conventional
Read Less
Bought with Royal Experience Realty Group




