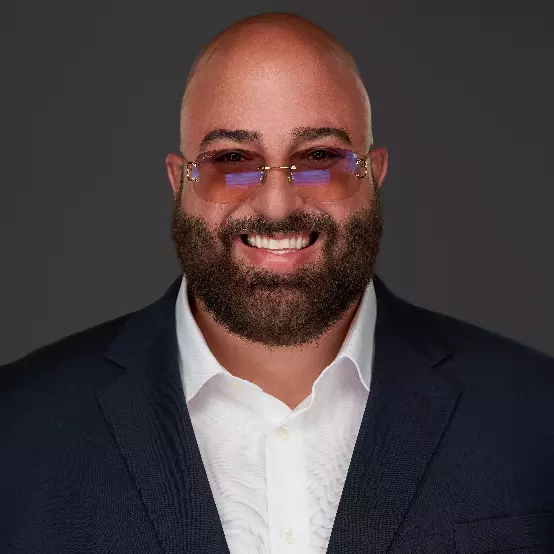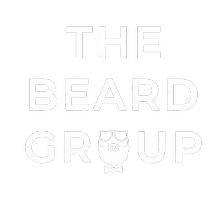For more information regarding the value of a property, please contact us for a free consultation.
951 Brickell Ave #800 Miami, FL 33131
Want to know what your home might be worth? Contact us for a FREE valuation!

Our team is ready to help you sell your home for the highest possible price ASAP
Key Details
Sold Price $440,000
Property Type Condo
Sub Type Condominium
Listing Status Sold
Purchase Type For Sale
Square Footage 774 sqft
Price per Sqft $568
Subdivision The Plaza 901 Brickell Co
MLS Listing ID A11616268
Sold Date 02/28/25
Style High Rise
Bedrooms 1
Full Baths 1
Construction Status Resale
HOA Fees $898/mo
HOA Y/N Yes
Min Days of Lease 180
Leases Per Year 2
Year Built 2008
Annual Tax Amount $6,187
Tax Year 2023
Contingent No Contingencies
Property Sub-Type Condominium
Property Description
Experience luxury living! This A-line, corner 1 bed/1bath unit is the largest 1bedroom model with oversized walk-in closet, European kitchen, stainless steel appliances and imported Italian cabinetry. Stunning skyline views and an expansive open layout with spacious balcony. The Plaza's amenities further elevate the living experience, offering access to state of the art fitness center, 2 pools, movie theater, 24/7 security and valet parking. Centrally located and in close proximity to Brickell City Center, Mary Brickell Village, the New River Promenade, restaurants, shopping, Metro Mover, and much more.
Location
State FL
County Miami-dade
Community The Plaza 901 Brickell Co
Area 41
Interior
Interior Features Breakfast Bar, Bedroom on Main Level, Dual Sinks, Living/Dining Room, Main Living Area Entry Level, Tub Shower, Walk-In Closet(s)
Heating Central, Electric
Cooling Central Air, Electric
Flooring Carpet, Tile
Furnishings Unfurnished
Window Features Blinds,Impact Glass
Appliance Dryer, Dishwasher, Electric Range, Disposal, Microwave, Refrigerator, Washer
Exterior
Exterior Feature Balcony, Security/High Impact Doors
Parking Features Attached
Garage Spaces 1.0
Pool Association
Utilities Available Cable Available
Amenities Available Billiard Room, Clubhouse, Fitness Center, Pool, Sauna, Spa/Hot Tub, Trash, Elevator(s)
View City
Porch Balcony, Open
Garage Yes
Private Pool Yes
Building
Building Description Block, Exterior Lighting
Faces North
Architectural Style High Rise
Structure Type Block
Construction Status Resale
Schools
Elementary Schools Southside
Middle Schools Shenandoah
High Schools Washington; Brooker T
Others
Pets Allowed Size Limit, Yes
HOA Fee Include Association Management,Amenities,Maintenance Grounds,Maintenance Structure,Pool(s),Recreation Facilities,Roof,Sewer,Security,Trash,Water
Senior Community No
Tax ID 01-41-38-140-0070
Security Features Secured Garage/Parking,Key Card Entry,Lobby Secured,Fire Sprinkler System
Acceptable Financing Cash, Conventional
Listing Terms Cash, Conventional
Financing Conventional
Special Listing Condition Listed As-Is
Pets Allowed Size Limit, Yes
Read Less
Bought with The Keyes Company




