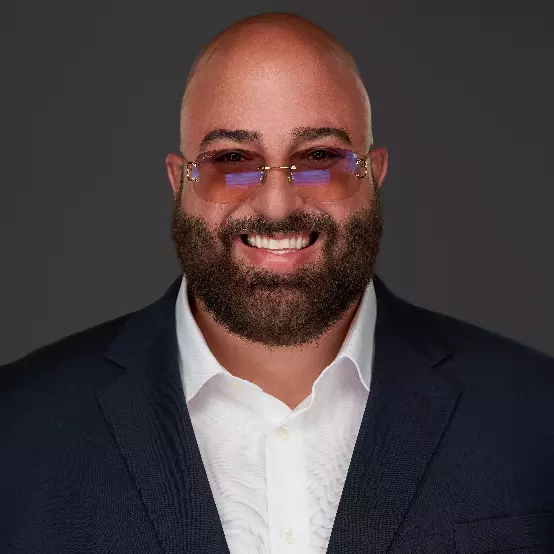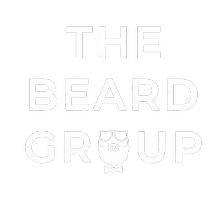For more information regarding the value of a property, please contact us for a free consultation.
3553 Crystal Ln Davie, FL 33330
Want to know what your home might be worth? Contact us for a FREE valuation!

Our team is ready to help you sell your home for the highest possible price ASAP
Key Details
Sold Price $1,250,000
Property Type Single Family Home
Sub Type Single Family Residence
Listing Status Sold
Purchase Type For Sale
Square Footage 2,826 sqft
Price per Sqft $442
Subdivision Carlton Ranches
MLS Listing ID A11222423
Sold Date 08/31/22
Style Detached,One Story
Bedrooms 4
Full Baths 4
Construction Status Resale
HOA Fees $206/qua
HOA Y/N Yes
Year Built 1994
Annual Tax Amount $13,609
Tax Year 2021
Contingent 3rd Party Approval
Lot Size 0.804 Acres
Property Sub-Type Single Family Residence
Property Description
One Of A Kind Home In Gated Carlton Ranches. Fully Remodeled 4 Bedrooms Plus Den, 4 Full Bathrooms, 3 Car Garage. Corner Lot, Sitting In Almost An Acre Of Land=35,026 Sqft. Spectacular Views From When You Walk In The Home. Professionally Remodeled. Designer Wall Paper Accentuating Wall In Master Bedroom & Dining Room. Spectacular Light Fixtures. Open Floor Plan, Modern Open Kitchen W/ Over-Sized Island W/ Granite Waterfall, Gorgeous Calacatta Oversized Tile, 4 Bathrooms All Remodeled W/ Glass Enclosures, Bedrooms W/ Wood Floors, Window Treatments, Impact Windows & Doors (Exc. 3 Windows), All Built-In Closets. One Of The Most Amazing Features Of The House Is The Entertainment Area Outside W/ Tiki Hut. The Sunsets Are Breathtaking!!! Original Roof. Not Contingent On Appraisal.
Location
State FL
County Broward County
Community Carlton Ranches
Area 3850
Direction St Road 84 to SW 136 Ave, all the way to almost end, Carlton Estates entrance on the right-hand side.
Interior
Interior Features Bedroom on Main Level, Breakfast Area, Closet Cabinetry, Dining Area, Separate/Formal Dining Room, Dual Sinks, Eat-in Kitchen, First Floor Entry, Kitchen Island, Main Level Master, Split Bedrooms, Separate Shower, Vaulted Ceiling(s), Walk-In Closet(s)
Heating Central, Electric
Cooling Central Air, Ceiling Fan(s), Electric
Flooring Tile, Wood
Furnishings Unfurnished
Window Features Blinds
Appliance Built-In Oven, Dryer, Dishwasher, Electric Range, Disposal, Microwave, Refrigerator, Self Cleaning Oven, Washer
Laundry Laundry Tub
Exterior
Exterior Feature Fruit Trees, Lighting, Outdoor Grill, Patio, Shed
Parking Features Attached
Garage Spaces 3.0
Pool Heated, In Ground, Pool
Community Features Home Owners Association, Maintained Community
Utilities Available Cable Available
Waterfront Description Lake Front
View Y/N Yes
View Lake, Pool
Roof Type Spanish Tile
Porch Patio
Garage Yes
Private Pool Yes
Building
Lot Description <1 Acre, Corner Lot, Cul-De-Sac, Sprinklers Automatic
Faces East
Story 1
Sewer Public Sewer
Water Public
Architectural Style Detached, One Story
Additional Building Shed(s)
Structure Type Block
Construction Status Resale
Schools
Elementary Schools Country Isles
Middle Schools Indian Ridge
High Schools Western
Others
Pets Allowed No Pet Restrictions, Yes
HOA Fee Include Common Areas,Maintenance Structure
Senior Community No
Tax ID 504022070120
Acceptable Financing Cash, Conventional
Listing Terms Cash, Conventional
Financing Conventional
Special Listing Condition Listed As-Is
Pets Allowed No Pet Restrictions, Yes
Read Less
Bought with Wolsen Real Estate Inc




