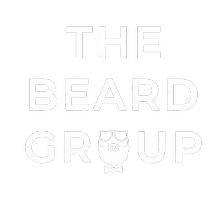5725 W Ashwood Hollywood, FL 33312
UPDATED:
Key Details
Property Type Single Family Home
Sub Type Single Family Residence
Listing Status Active
Purchase Type For Sale
Square Footage 4,110 sqft
Price per Sqft $673
Subdivision Preserve At Emerald Hills
MLS Listing ID A11774985
Style Two Story
Bedrooms 5
Full Baths 5
Half Baths 1
Construction Status New Construction
HOA Fees $562/mo
HOA Y/N Yes
Year Built 2025
Annual Tax Amount $1,797
Tax Year 2025
Lot Size 7,800 Sqft
Property Sub-Type Single Family Residence
Property Description
Location
State FL
County Broward
Community Preserve At Emerald Hills
Area 3070
Direction Head east on Stirling Road from I-95. Make a right turn (North) on 35th St. Make a left at the traffic circle into The Preserve at Emerald Hills (West Side).
Interior
Interior Features Breakfast Bar, Bedroom on Main Level, Breakfast Area, Closet Cabinetry, Dining Area, Separate/Formal Dining Room, Eat-in Kitchen, First Floor Entry, Handicap Access, High Ceilings, Kitchen Island, Kitchen/Dining Combo, Main Level Primary, Pantry, Separate Shower, Workshop
Heating Central, Electric
Cooling Central Air, Electric
Flooring Ceramic Tile
Window Features Impact Glass
Appliance Some Gas Appliances, Built-In Oven, Dryer, Dishwasher, Electric Water Heater, Disposal, Ice Maker, Microwave, Other, Refrigerator, Washer
Exterior
Exterior Feature Balcony, Lighting, Other
Garage Spaces 2.0
Pool Heated, Other, Pool, Community
Community Features Clubhouse, Fitness, Game Room, Gated, Maintained Community, Other, Park, Pool, Street Lights, Sidewalks
View Y/N Yes
View Lake, Other, Pool
Roof Type Flat,Tile
Porch Balcony, Open
Garage Yes
Private Pool Yes
Building
Lot Description 1/4 to 1/2 Acre Lot
Faces West
Story 2
Sewer Public Sewer
Water Public
Architectural Style Two Story
Level or Stories Two
Additional Building Workshop
Structure Type Block
New Construction true
Construction Status New Construction
Others
Pets Allowed No Pet Restrictions, Yes
Senior Community No
Tax ID 504231281160
Security Features Gated Community
Acceptable Financing Cash, Conventional, FHA, VA Loan
Listing Terms Cash, Conventional, FHA, VA Loan
Pets Allowed No Pet Restrictions, Yes
Virtual Tour https://www.propertypanorama.com/instaview/mia/A11774985




