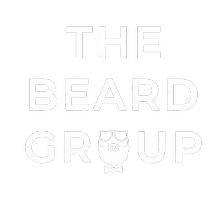Address not disclosed Coral Gables, FL 33134
UPDATED:
Key Details
Property Type Single Family Home
Sub Type Single Family Residence
Listing Status Active
Purchase Type For Sale
Square Footage 2,334 sqft
Price per Sqft $1,060
Subdivision Coral Gables Country Club
MLS Listing ID A11773741
Style Detached,Two Story
Bedrooms 4
Full Baths 4
Construction Status Resale
HOA Y/N No
Year Built 2020
Annual Tax Amount $27,239
Tax Year 2023
Lot Size 5,300 Sqft
Property Sub-Type Single Family Residence
Property Description
Location
State FL
County Miami-dade
Community Coral Gables Country Club
Area 41
Interior
Interior Features Bedroom on Main Level, Closet Cabinetry, Dual Sinks, Eat-in Kitchen, Family/Dining Room, French Door(s)/Atrium Door(s), First Floor Entry, Garden Tub/Roman Tub, High Ceilings, Living/Dining Room, Separate Shower, Upper Level Primary, Walk-In Closet(s)
Heating Central, Electric
Cooling Central Air, Ceiling Fan(s), Electric
Flooring Tile
Window Features Blinds,Impact Glass
Appliance Built-In Oven, Dryer, Dishwasher, Electric Range, Electric Water Heater, Disposal, Microwave, Other, Refrigerator, Washer
Laundry In Garage
Exterior
Exterior Feature Awning(s), Balcony, Fence, Security/High Impact Doors, Lighting, Outdoor Grill, Porch
Parking Features Attached
Garage Spaces 1.0
Pool Heated, In Ground, Pool
View Garden, Other, Pool
Roof Type Flat,Tile
Porch Balcony, Open, Porch
Garage Yes
Private Pool Yes
Building
Lot Description Sprinklers Automatic, Sprinkler System, < 1/4 Acre
Faces West
Story 2
Sewer Septic Tank
Water Public
Architectural Style Detached, Two Story
Level or Stories Two
Structure Type Block,Other
Construction Status Resale
Schools
Elementary Schools Carver; G.W.
Middle Schools Ponce De Leon
High Schools Coral Gables
Others
Senior Community No
Tax ID 03-41-18-005-0815
Acceptable Financing Cash, Conventional
Listing Terms Cash, Conventional
Virtual Tour https://vimeo.com/manage/videos/1072604914




